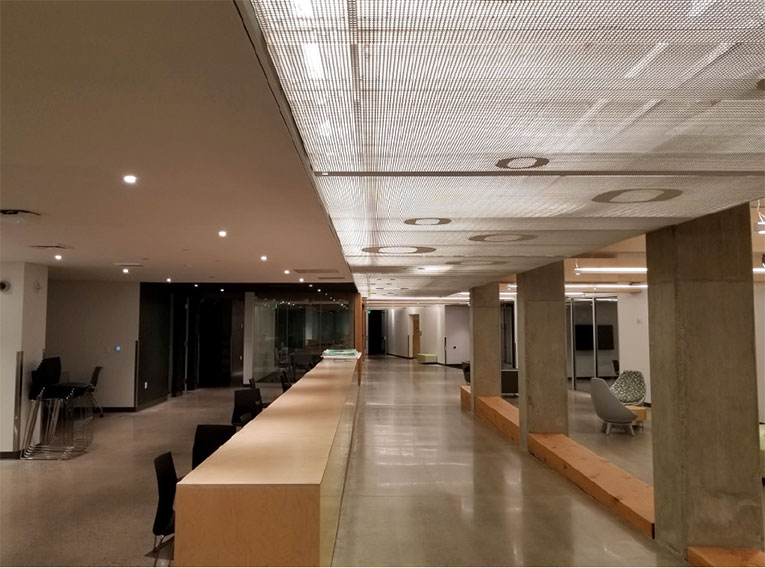University of Oregon has added another Residence Hall to their Campus that will house 531 students. The $45 Million Kalapuya Ilihi hall has five stories and is 140,000sf. The hall consists of a conference room, industrial arts-type room, and community kitchen. There is also a small auditorium, faculty offices, and a faculty apartment.
Scope: NWESI’s Eugene division, AIR Introduction and Regulation, performed TAB services on this project. The Project Manager successfully worked through contractor scheduling and equipment challenges typical of large projects, helping UO meet their goals to provide safe, comfortable, & functional living quarters.
Location: Eugene, OR
Owner: University of Oregon
Client: University of Oregon - CAPCON
Architect: Mahlum Architects
General Contractor: Walsh Construction
MEP Designer: Interface Engineering
Total Project Cost: $45M



