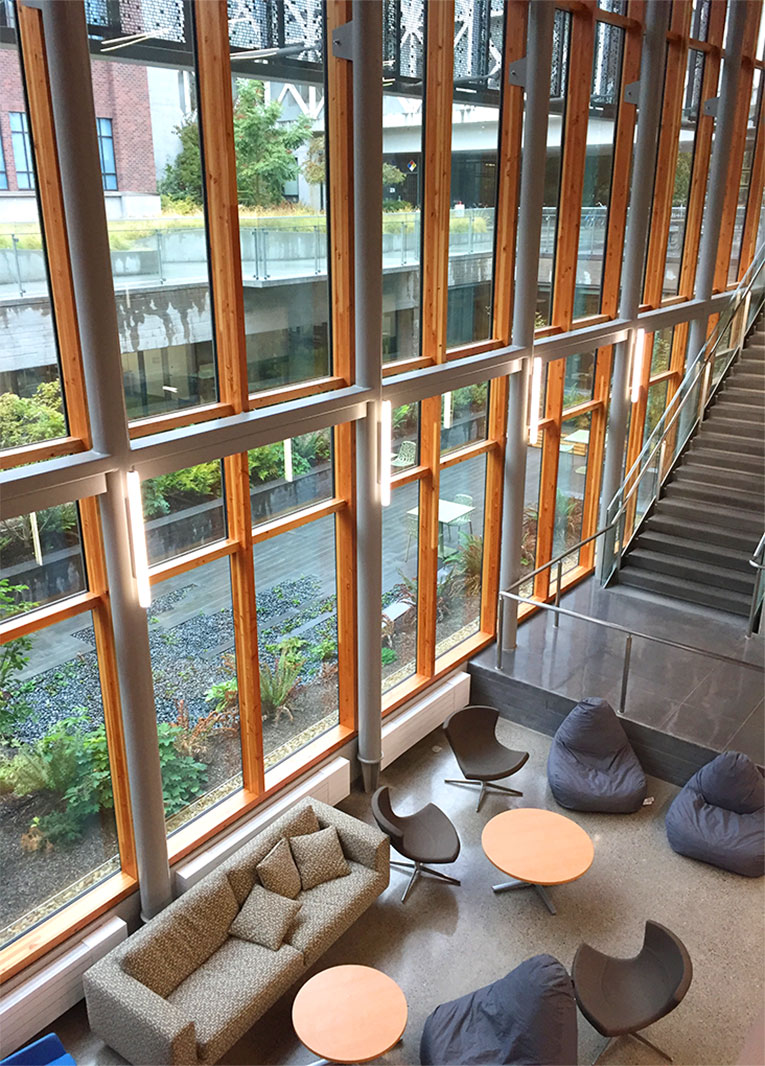This project involved remodeling an existing 33,000sf science library plus a 3500sf addition. It was targeting LEED Gold. The library was re-imagined with a 50% reduction in print collection space making room for significantly more seating, meeting rooms, study spaces, computer labs, as well as a visualization lab and “maker space” digital technology lab. The addition includes a coffee bar and plenty of seating to encourage collaboration.
Scope: NWESI provided Fundamental and Enhanced Commissioning per LEED requirements. Commissioning scope also included electrical, lighting controls, fire protection, domestic hot water, and sanitary and storm water sump pumps.
Location: Eugene, OR
Owner: University of Oregon
Client: University of Oregon
Architect: Opsis Architecture
General Contractor: Andersen Construction
MEP Designer: Systems West Engineers
LEED: LEED Gold New Construction
Total Project Cost: $11M



