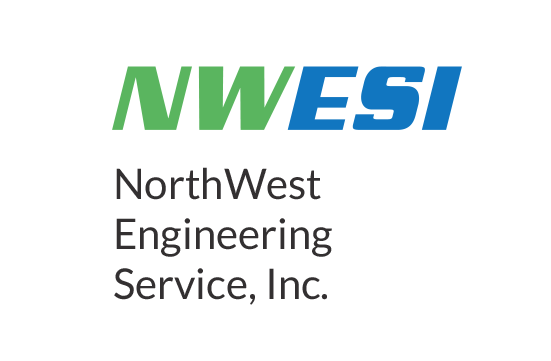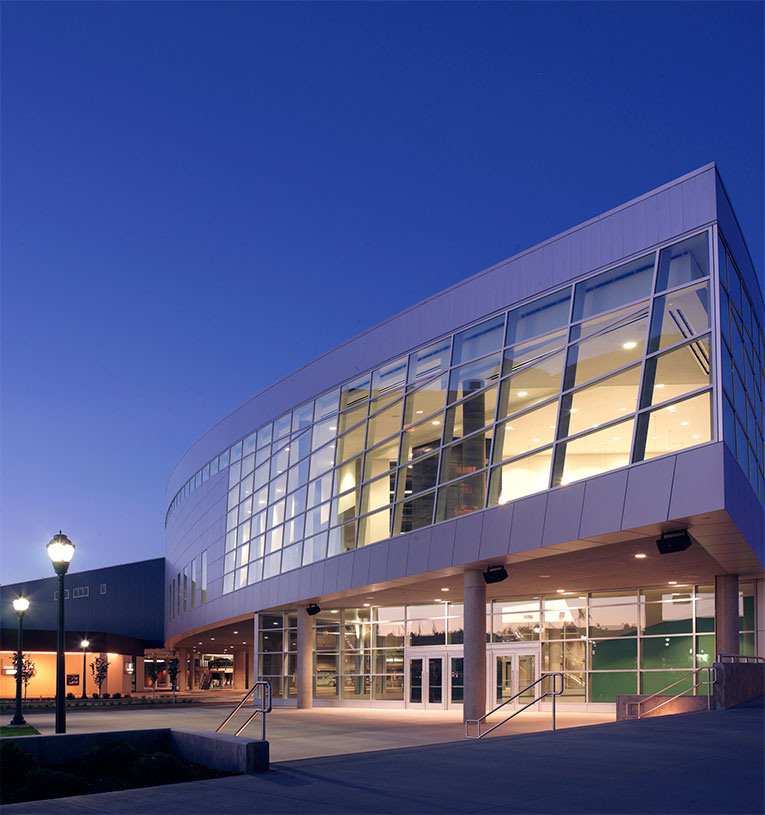The Spokane Convention Center completion project was the final project in transforming the city’s downtown waterfront. The construction included a 90,000sf addition with exhibit hall, ballroom, meeting rooms and support space, and 20,000sf of renovated areas. The project also included improvements to the adjacent Centennial Trail and portions of the Spokane River shoreline near the convention center complex.
Location: Spokane, WA
Photo Credit: Spokane Convention Center
Owner: Spokane Convention Center
Client: Garco Construction Company
Architect: ALSC Architects and LMN Architects
General Contractor: Garco Construction Company
MEP Designer: MW Consulting Engineers
LEED: Silver
Total Project Cost: $55M



