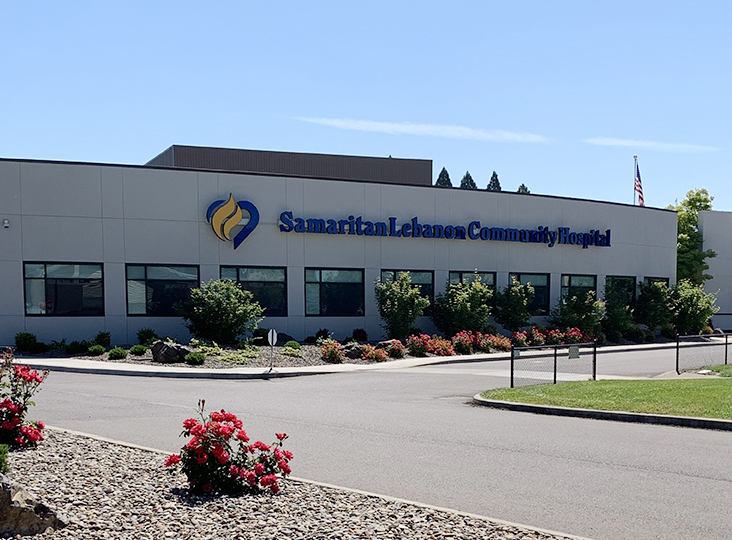Emergency room and Surgery Suite Expansion. This project was an Emergency room and Surgery Suite Expansion. It began with construction of new Surgery and Same Day Care departments. It continued with the addition of two large trauma rooms, and increased the total number of patient rooms to 21, allowing single patient occupancy. This nearly doubles the department’s previous capacity.
Air Introduction and Regulation was retained to Test, Adjust and Balance the HVAC systems serving the Emergency Department and Surgery Expansion.
Scope: ASD was retained to Test, Adjust and Balance the HVAC systems serving the Emergency Department and Surgery Expansion. The systems tested included AHU-5, AHU-6, EF-1ED, EF-4SD, and portions on the Chilled & Heating Water systems.
Location: Lebanon, OR
Owner: Samaritan Health Services
Client: Brothers Plumbing
Architect: Clark/Kjos Architects, LLC
General Contractor: Dorman Construction
MEP Designer: MFIA INC.



