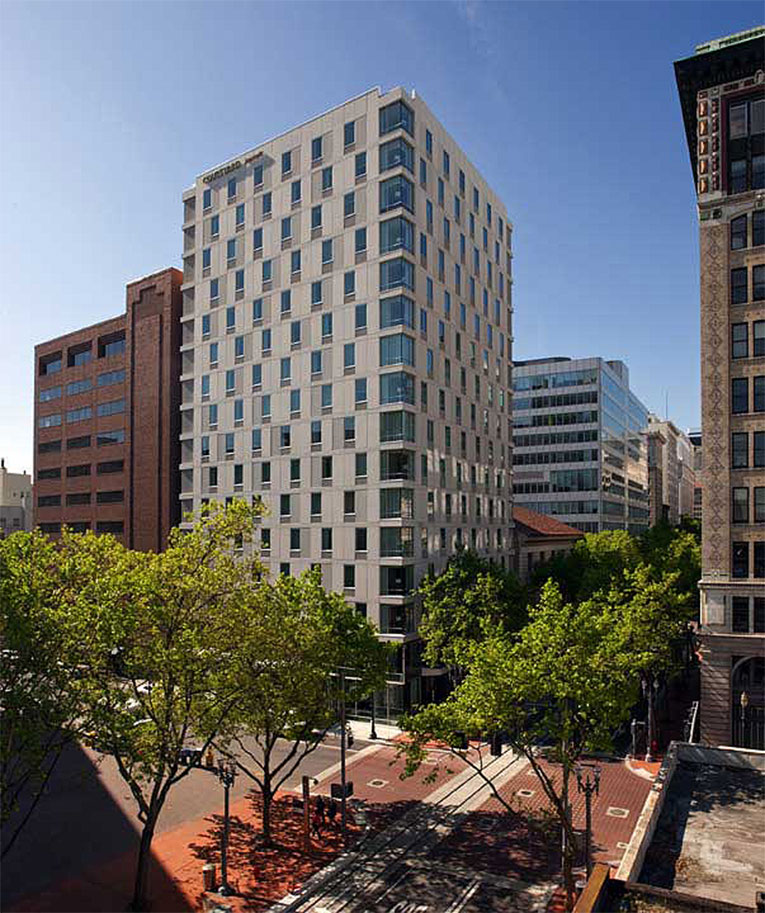The 199,000sf Courtyard Marriott in Portland, OR consisted of converting an existing office structure and adjacent site to a 256 guestroom hotel and a ground level restaurant which seats 200 people. The work included adding 3 floors above the existing 12-story structure, replacing the skin, renovating the structure and two underground parking levels, and demolishing an adjacent 3-story structure and replacing it with a new 3-story back-of-house and conference area for the hotel. The two structures are tied together to function as one building.
Scope: Commissioned systems and equipment included three dedicated outside air system (DOAS) air handlers, three exhaust fans, boilers, hot water storage tanks, domestic hot water heat exchangers and pumps, cooling tower and pumps, water source heat pumps, and smoke evacuation. NWESI provided both LEED Fundamental as well as Enhanced Commissioning for this project.
Location: Portland, OR
Owner: Sage Hospitality
Client: Portland Hotel Developers, LLC
Architect: SERA Architects, Inc.
General Contractor: Hoffman Construction Co.
MEP Designer: Thomas A. Gilbertson & Assoc. Inc. (Owner's MEP Consultant)
LEED: Gold



