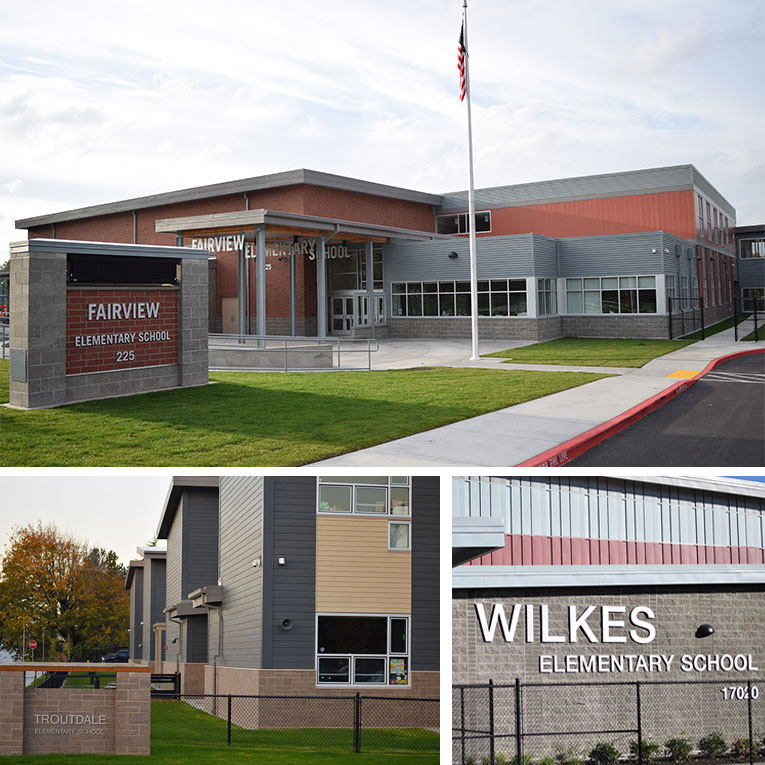The 2015 bond approved by Reynolds School District included $64M to replace three aging elementary schools: Wilkes, Fairview, and Troutdale. The new schools were designed by the same team, have similar layouts, and are about 72,500sf each. Notable features include a high performance building envelope and natural ventilation to minimize the need for mechanical heating and cooling.
Scope: The Commissioning scope includes domestic hot water, Variable Refrigerant Flow (VRF) system and Dedicated Outside Air System (DOAS) for classrooms, rooftop units for common areas, lighting controls, emergency power, HVAC controls, and the security system.
Design phase commissioning services include design review, providing commissioning specifications, and preparing the commissioning plan. Construction phase services include commissioning meetings, site visits and reporting, development of pre-functional checklists and functional tests, execution of functional tests, and review of O&M and training.
Location: Fairview, OR
Photo Credit: BLRB Architects
Owner: Reynolds School District
Client: Reynolds School District
Architect: BLRB Architects
General Contractor: Skanska – Wilkes, Fairview; Bremik - Troutdale
MEP Designer: PAE Engineers
Total Project Cost: $64.5M



