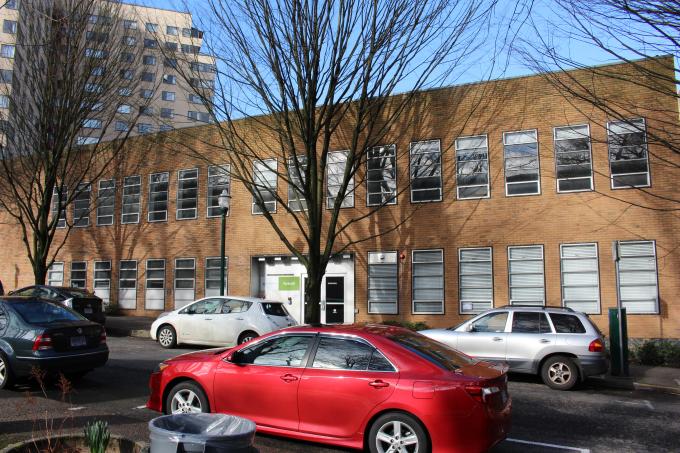Portland State University is an urban university in downtown Portland, and serves students throughout the region.
The 30K square foot PSU Parkmill building is a mixed use building with office space, classrooms, and administration areas. Phase one of PKM building was built in 1957 with the second phase built in 1963. This project was conducted to address on-going temperature and ventilation concerns expressed by occupants. Prior to this project, the building had undergone several HVAC related updates that most recently included a controls upgrade. This facility is served by three supply and one return air handles and several general exhaust fans.
Scope: Working with the PSU staff, the scope of service was developed to address known controls-related issues as well as temperature and ventilation concerns. Service work included TAB of three AHU’s; measuring and documenting supply airflows; recalibrating airflow coefficients and adjustments to proportionally balance airflow to each temperature control zone
Location: Portland, OR
Owner: Portland State University
Architect: Stewart & Richardson



