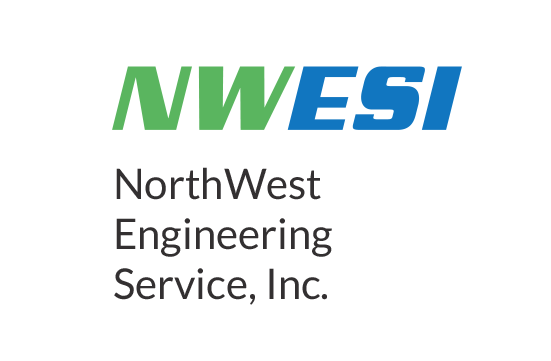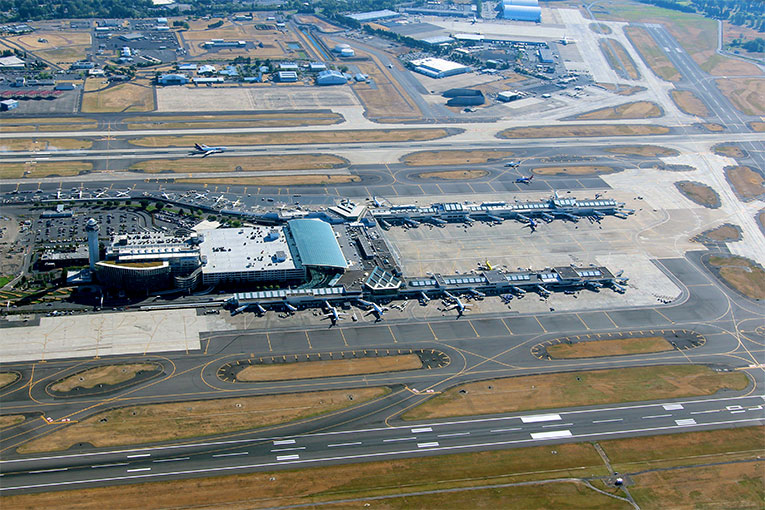The Terminal Core at Portland International Airport contains the ticket lobby, security screening, baggage handling and baggage claim, mezzanine offices and conference rooms, and a pre-security concessions area. The terminal is being redeveloped and will be expanded to the west with a new roof over the existing terminal bringing the terminal core to approximately one million square feet. Existing MEP equipment nearing end-of-life will be replaced in the new seismically resilient addition.
Scope:
-
- Domestic hot water
- HVAC
- Lighting controls
- Electrical
- Emergency power
- Fire alarm
- Vacuum waste
- Sewer lift stations
- Building envelope
Services include development of the Owner’s Project Requirements, participation in design meetings, and preparation of a commissioning plan. Pending airline approval of the project services will include full design and construction phase commissioning.
Location: Portland, OR
Photo Credit: Eric Prado
Owner: Port of Portland
Client: ZGF Architects LLP
Architect: ZGF Architects, LLP
General Contractor: Turner Construction Company
MEP Designer: PAE Consulting Engineers, Arup USA, Inc.
Total Project Cost: $916M



