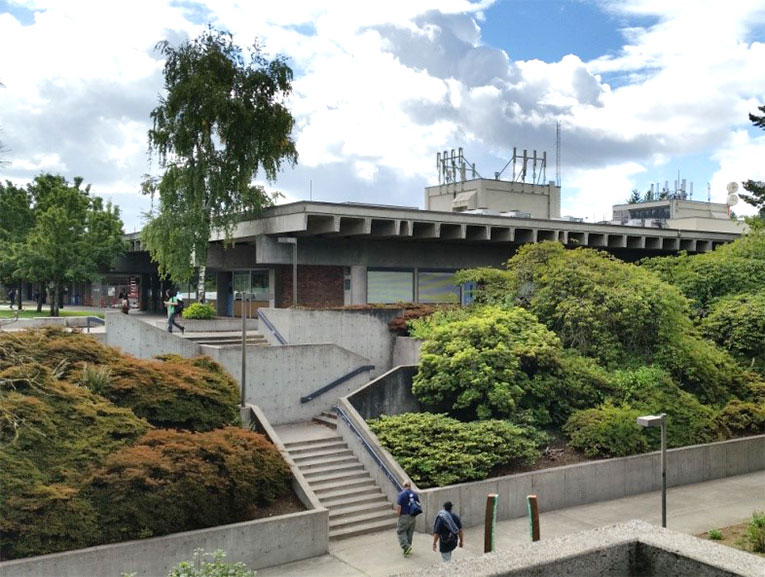Thanks to the 2008 $374 million dollar bond, the Sylvania campus’s College Center (CC) building has undergone four phases of work and multiple minor projects focused on individual sections of the occupied building at a time. Since 2011, it has renovated the southeast and east student services area, the southwest lower mall & dining area, the northeast administration area, the north information & technology service area, the 1st and 2nd floor northwest district offices, the west administration area, and the basement print support services areas. Each area received a much needed mechanical, electrical, structural, and design updates to modernize the building one increment at a time.
Scope: NWESI commissioning involvement started in the construction phase for each project with commissioned systems including
-
- All HVAC equipment, components, and controls
- Domestic hot water
- Emergency power
- Lighting controls
The HVAC system features 5 new custom rooftop units and three small air handlers that feed VAV terminal units with hydronic reheat. A new chiller was added in addition to the existing building chiller, new chilled water and building heating pumps were installed, and the campus heating loop tie-in was revised to take advantage of the VFD controlled pumps to go from a constant volume system to a variable volume system.
Location: Portland, OR
Owner: Portland Community College
Client: PCC Bond Team
Architect: GBD Architecture
General Contractor: Howard S. Wright Construction
MEP Designer: Glumac
Total Project Cost: $25M
Owner's Representative: PCC Bond Team Representative



