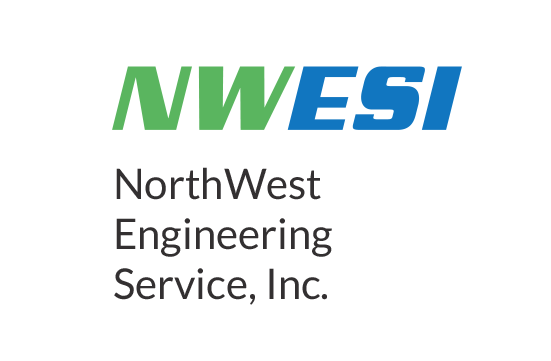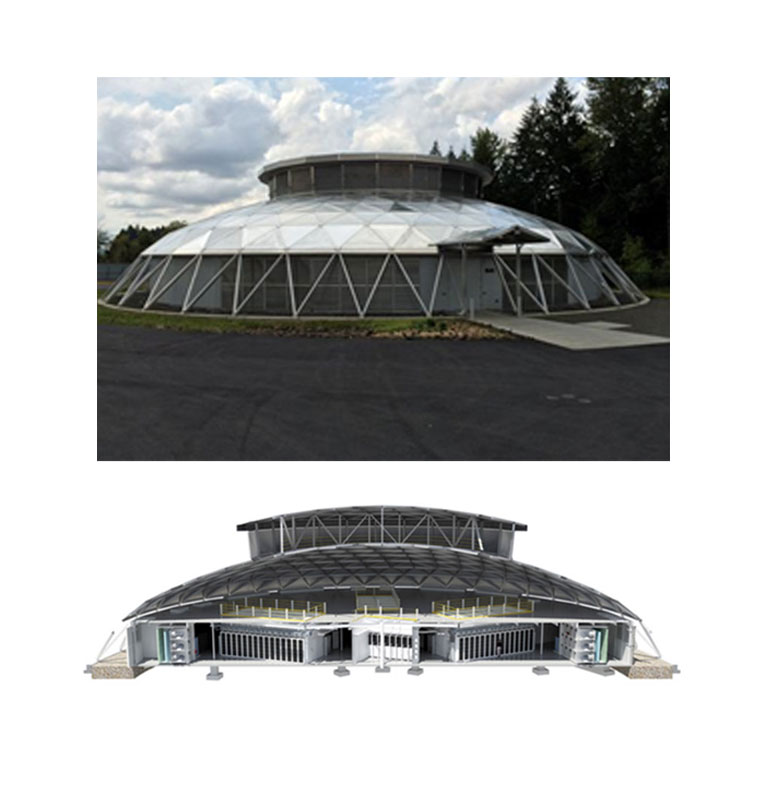OHSU’s new $22 million data center is a model for sustainability achieving a Power Utilization Effectiveness (PUE) of 1.2 during the first year of operation, which was expected to improve as the load increases. This 18,000sf facility has a geodesic dome and serves as a high-density home for OHSU’s existing heterogeneous technology infrastructure.
This facility fulfills three needs for OHSU: high-density computing capacity, disaster recovery, and providing the potential for active-active IT configuration. Mechanical and electrical infrastructure were designed to be scalable and modular allowing for it to be installed as IT load increases.
Scope: Scope included design review, submittal review, development of pre-functional checklists, functional test and integrated test procedures, development of a load bank plan, overseeing functional and integrated tests, verifying owner training, and reviewing O&M manuals. This initial buildout included less than 20% of the final 3.8 MW capacity, but included most of the downstream electrical gear fed by temporary cross-connections. Careful load bank planning allowed all gear to be tested at near design load while minimizing the number of tests and relocation of load banks. NWESI also identified water hammer and thermal expansion as the cause of intermittent failure of the evaporative cooling system, which was solved by adding water hammer arrestors.
Location: Hillsboro, OR
Owner: OHSU
Client: OHSU
Architect: IDC Architects
General Contractor: Skanska
MEP Designer: IDC Architects
Total Project Cost: $22M



