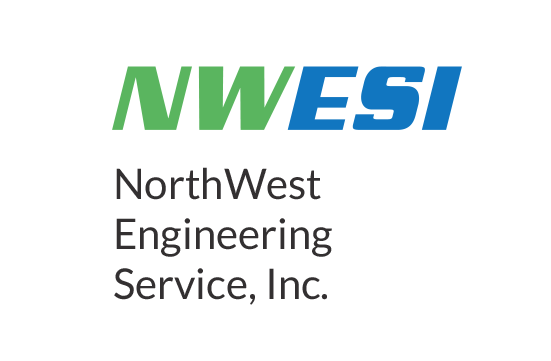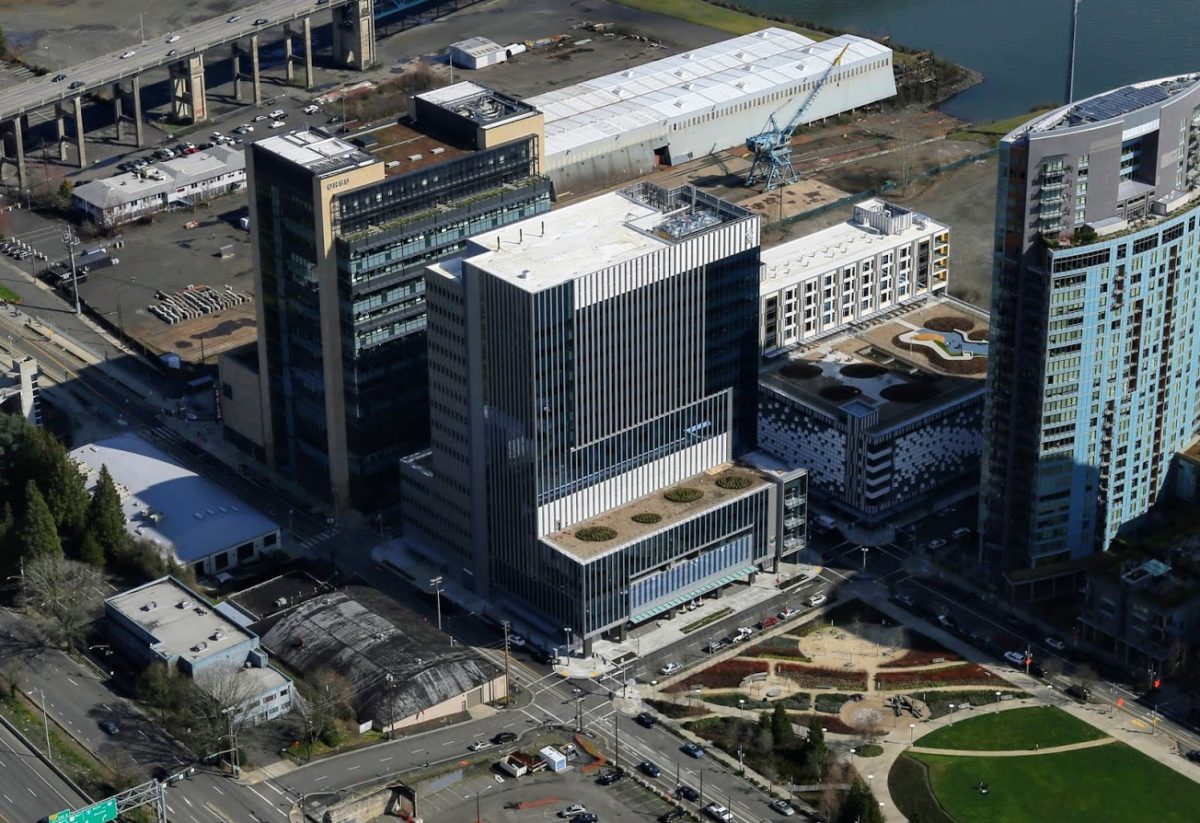The OHSU CHH-S project consists of two new multi-story buildings located on Blocks 28 and 29 of Portland’s South Waterfront. The first, on Block 29, is the Center for Health and Healing 2 (CHH2) which is a 15-story LEED Gold 360,000sf new ambulatory patient care tower. CHH2 includes patient treatment, surgery, imaging, clinical trials, and a compounding pharmacy that are part of the Knight Cancer Research initiative.
The adjacent building on Block 28, called the Rood Family Pavilion, contains a five story Guest House for patients and their families. The Guest House sits atop five levels of new parking with a conference center at ground level. A new central utility plant (CUP) for both buildings is located in the Block 29 development and will also provide for the cooling needs and supplement the heating requirements of the existing Center for Health and Healing – North.
Location: Portland, OR
Photo Credit: ZGF Architects
Owner: Oregon Health & Science University
Client: Oregon Health & Science University
Architect: ZGF Architects
General Contractor: Hoffman Construction Co.
MEP Designer: Affiliated Engineers, Inc.
LEED: Gold, with a path to Platinum
Total Project Cost: $340M



