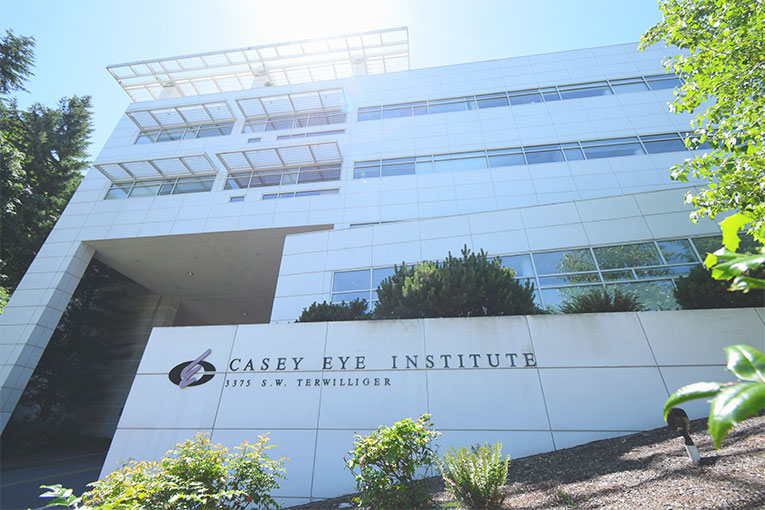Casey Eye Institute (CEI) moved into their 6-story 100sf building on Marquam Hill in 1991. CEI provides teaching and research opportunities and is recognized as one of the top eye care and research centers in the country. The building is unique in that it spans Campus Drive and has one of the nation’s largest glass floors. There are 4 primary supply air handling systems and several exhaust systems. Heating & cooling is provided by hydronic systems that receive chilled water and steam from campus loops.
NWESI performed a survey of all supply, return and exhaust openings and documented the measure airflows on architectural floor plans and airflow data sheets. Air Changes per Hour (ACH) were calculated and room pressures measured for all rooms identified in the ASHE standard as needing pressure relationship to surrounding areas.
Location: Portland, OR
Owner: Oregon Health & Science University
Client: Oregon Health & Science University
Architect: GBD



