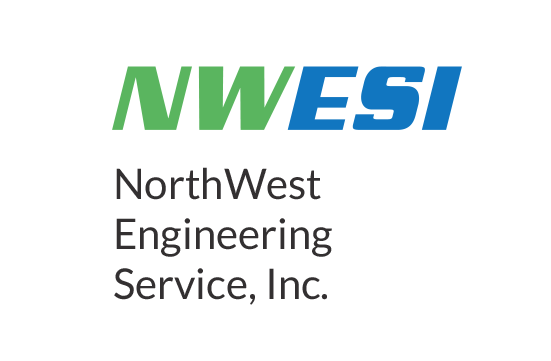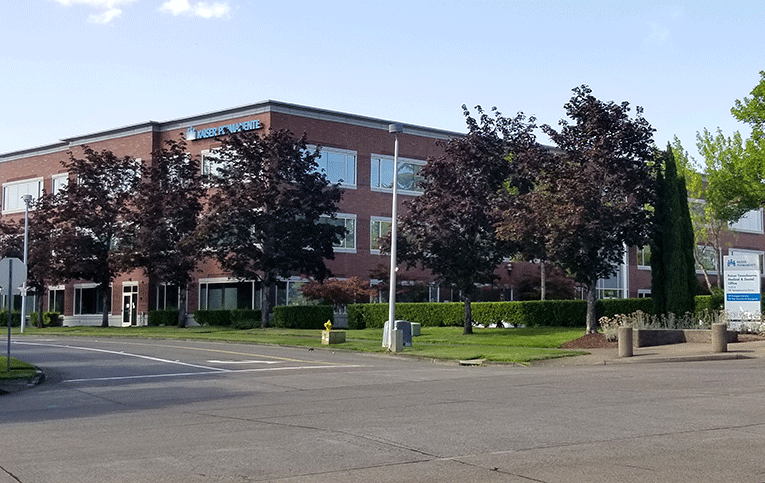The Kaiser Permanente Medical and Dental office contains three floors of space used for general and pediatric dental, as well as orthodontic and oral surgery areas, among other spaces. NWESI worked with the facility management to conduct a healthy building survey while the facility was empty of patients and staff.
Scope:
For each zone, the supply, return, and exhaust airflows were measured using methods flow hoods and duct traverse as needed. Airflows were documented on the mechanical floor plans adjacent to each grill. Total supply, return and exhaust airflows were also recorded. Calculations were then completed for total air changes and ventilation rates for each zone.
Location: Hillsboro, OR
Owner: Kaiser Permanente



