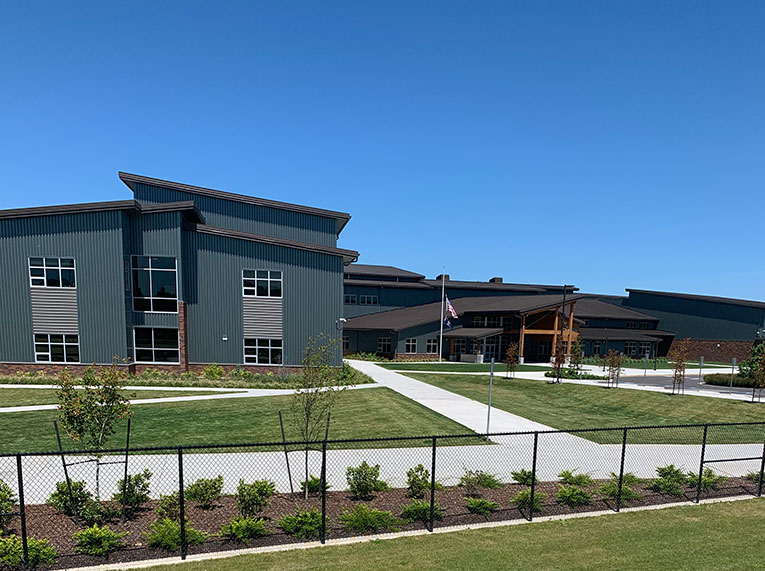Hamlin Middle School is a new 113,000 SF, two story building centered in Springfield, Oregon. The new school prioritizes STEAM curriculum and honors the lumber industry from Springfield’s past. The school has two gyms, 15 classrooms, and 38 teaching spaces, a courtyard and a basketball court. There is wood paneling in four different wings of the school. Named alder, fir, cedar and oak after native trees of Oregon. There is also an athletic complex including a new track and baseball, softball and football fields.
Scope: Air Introduction and Regulation was retained to Test, Adjust and Balance 8 Air Handling Units with 74 associated Terminal Units, 1 Makeup Air Unit, 1 Fan Coil Unit, 1 Dust Collection System, 19 Exhaust Fans with 11 associated Exhaust Terminal Units, 11 Hot Water Pumps, 2 Chilled Water Pumps and 1 Domestic Hot Water Pump.
Location: Springfield, OR
Owner: Springfield School District #19
Architect: BBT Architects
MEP Designer: Systems West Engineers
LEED: Silver Equivalent
Total Project Cost: $42M
Award: Citation of Excellence – Learning by Design (2018):



