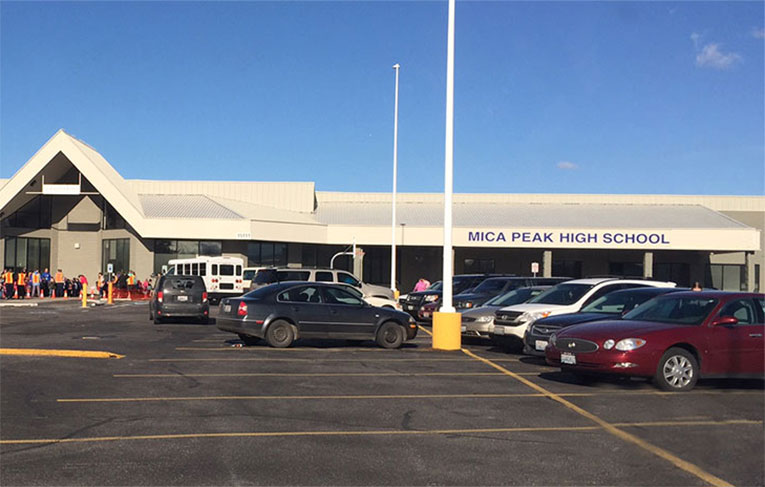This 66,000sf project transformed a vacant grocery store into a new 2-story High School and Learning Center.
Scope: Scope included Commissioning of a combined-use new high school and early learning center in accordance with section C408 of the Washington State Energy Code and NAC Architecture specifications 111-14063 Section 01 91 00 General Commissioning Requirements.
Location: Spokane Valley, WA
Owner: Central Valley School District #356
Client: Central Valley School District #356
Architect: NAC Architecture
MEP Designer: L&S Associates, Engineers
Total Project Cost: $12.5M
Owner’s Representative: OAC Services



