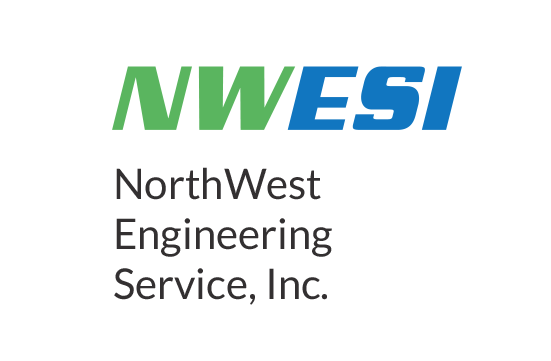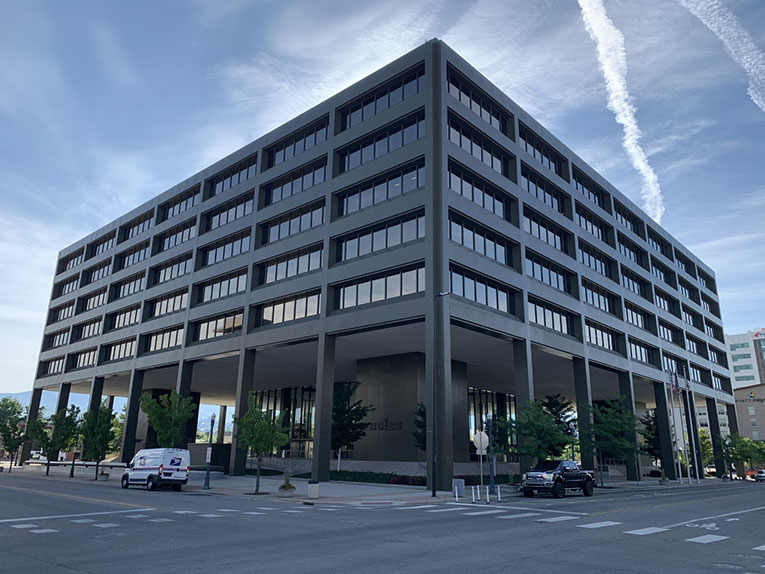The iconic Boise Plaza building, built in 1971, has been home to tenant Boise Cascade for more than 40 years. The famous architectural firm of Skidmore, Owings, and Merrill designed the eight-story Boise Plaza in the International Style (sometimes called the “glass box”). The lobby offers 10,000SF of space and has a large interior atrium with many live plants and natural light.
The HVAC at this site provided variable volume terminal units with hydronic re-heat. An existing building exhaust fan provided exhaust from the restrooms in the project area.
Each terminal unit was balanced at the diffusers. The terminal units were tested at minimum and maximum flow values. All volume dampers were set in the wide-open position before any measurement or adjusting began and balancing was done on ceiling diffusers.
Location: Boise, ID
Owner: Rafanelli & Nahas
MEP Designer: Fulcher Engineering



