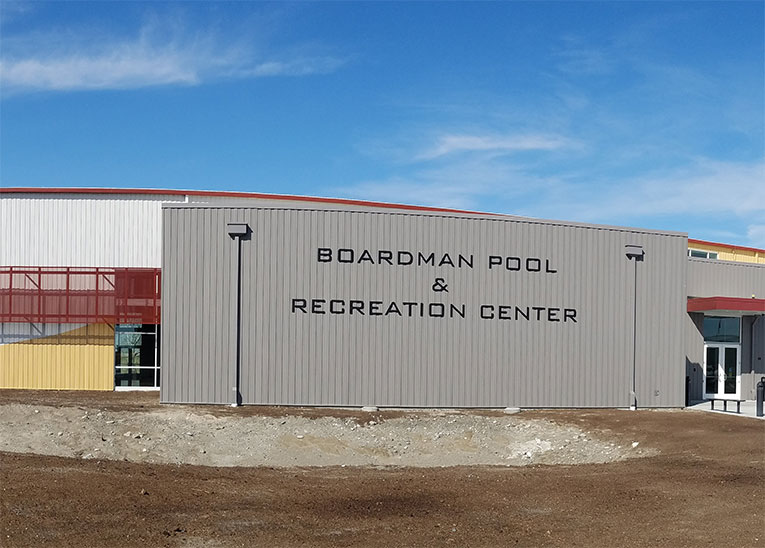The Boardman Park and Recreation Center became reality after a $12.4 million bond was passed by voters in 2014. This project created a new 43,000sf recreation center for the Boardman Park and Recreation District. The building includes two fitness wings for weights and aerobics, two full basketball court gyms, climbing wall, 4-lane swimming pool, multi-purpose room, and administrative offices. Pursued as part of this project were Energy Trust of Oregon and Umatilla Electric Cooperative incentives.
Scope: NWESI commissioning involvement started in the design phase with commissioned systems including:
-
- HVAC equipment, components, and controls
- Domestic hot water
- Photovoltaic UPS Backup
- Lighting controls
The HVAC system featured 3 custom indoor air handlers with heat recovery, hydronic heating, and chilled water, a heat recovery unit with downstream heating and cooling coils, and two packaged rooftop air handlers with hydronic heating and DX cooling. The heating water system is supplied by two condensing boilers, while the chilled water system is supplied by an outdoor air-cooled chiller connected to an indoor heat exchanger.
Location: Boardman, OR
Owner: Boardman Park and Recreation District
Client: Boardman Park and Recreation District
Architect: Robertson Sherwood Architects
General Contractor: Absher Construction Company
MEP Designer: Systems West Engineers, Inc.
Total Project Cost: $10.2M
Owner's Representantive: Wenaha Group



