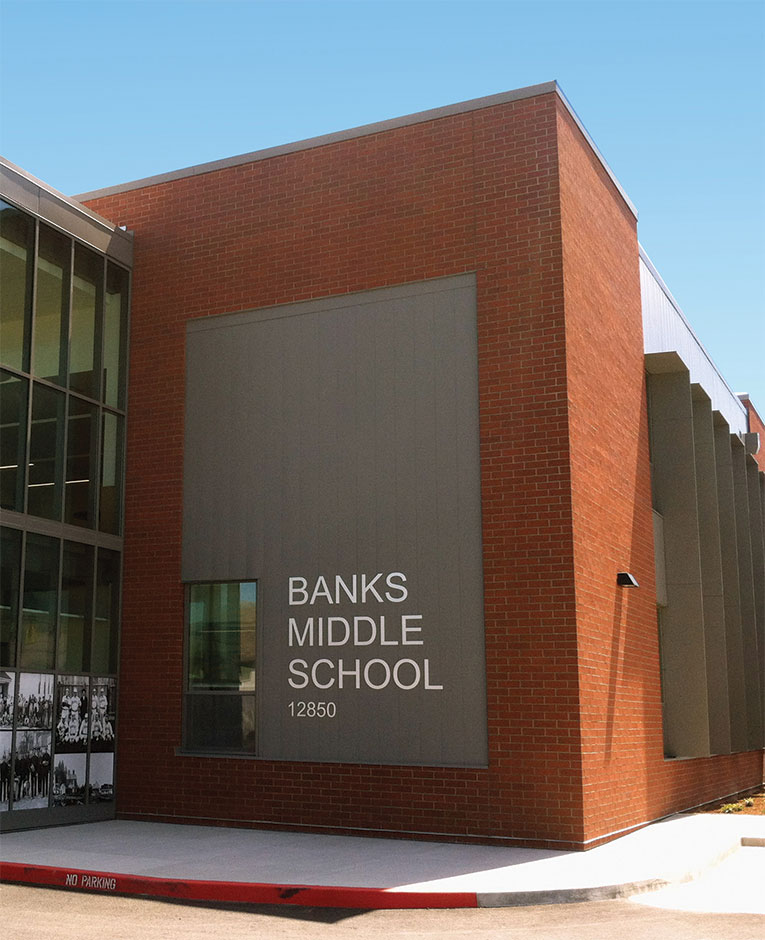Banks Middle School was remodeled and new mechanical, plumbing and electrical systems were added.
The remodel involved a new two-floor wing, which replaced half of the existing building. The building features open spaces with natural lighting, automatic ventilation systems and the latest technology. Additionally, the wing contains new science classrooms, larger computer labs and library.
Location: Banks, OR
Owner: Banks School District
Client: Banks School District
Architect: DLR Group
General Contractor: P&C Construction
MEP Designer: DLR Group
Total Project Cost: $5M
Owner's Representative: Cornerstone Management Group LLC



