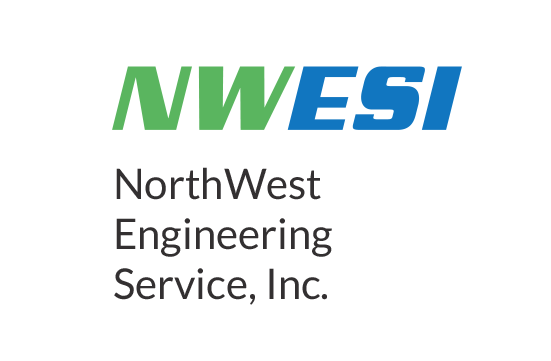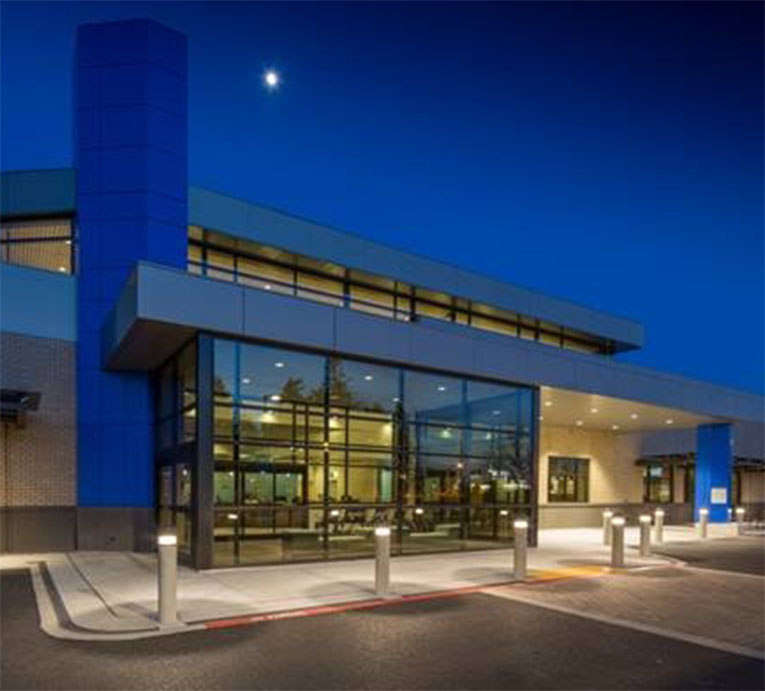The Kaiser Gateway MOB was a big-box retail redevelopment project within the city of Portland’s Gateway District. The LEED Gold 33,000sf project offered a total health environment with its outdoor seating and bocce ball court. Interiors include 41 exam rooms, 2 treatment rooms, 1 injection room, 31 offices, an X-Ray room, 2 ultrasound rooms, a blood lab, a pharmacy and support spaces.
Location: Portland, Or
Photo Credit: Kaiser Permanente
Owner: Kaiser Permanente
Client: Kaiser Permanente
Architect: Soderstrom Architects
General Contractor: Andersen Construction
MEP Designer: Mazzetti
LEED: Gold Sought



