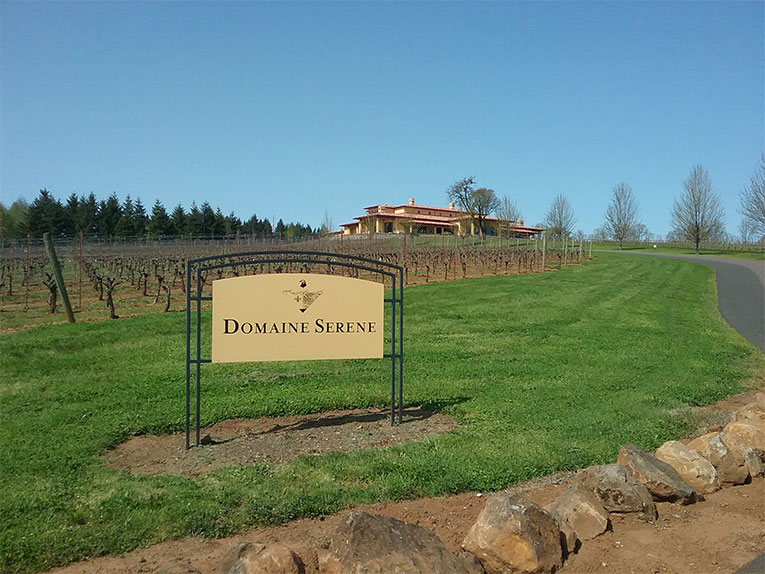Domaine Serene Winery has a new 29,878sf, 3-story clubhouse located on their property in Dayton, OR.
The clubhouse has a large tasting room, members-only lounge, wine and food pairing room, and an underground cave level for guests to enjoy. The owners were inspired by their 15th Century estate, Château de la Crée, located in Santenay, Burgundy.
Scope: Systems commissioned included,
-
- HVAC
- Plumbing
- Temperature Controls
- Indoor Lighting
- Emergency Power
CxA activities for commissioned systems include: Submittal review, Site Inspection and reporting, Pre-functional Checklist & Functional Performance Test (FPTs) development, and conducting FPT’s.
Location: Dayton, OR
Owner: Domaine Serene Vineyards and Winery
Client: Domaine Serene Vineyards and Winery
Architect: Waterleaf Architecture
General Contractor: Schommer & Sons



