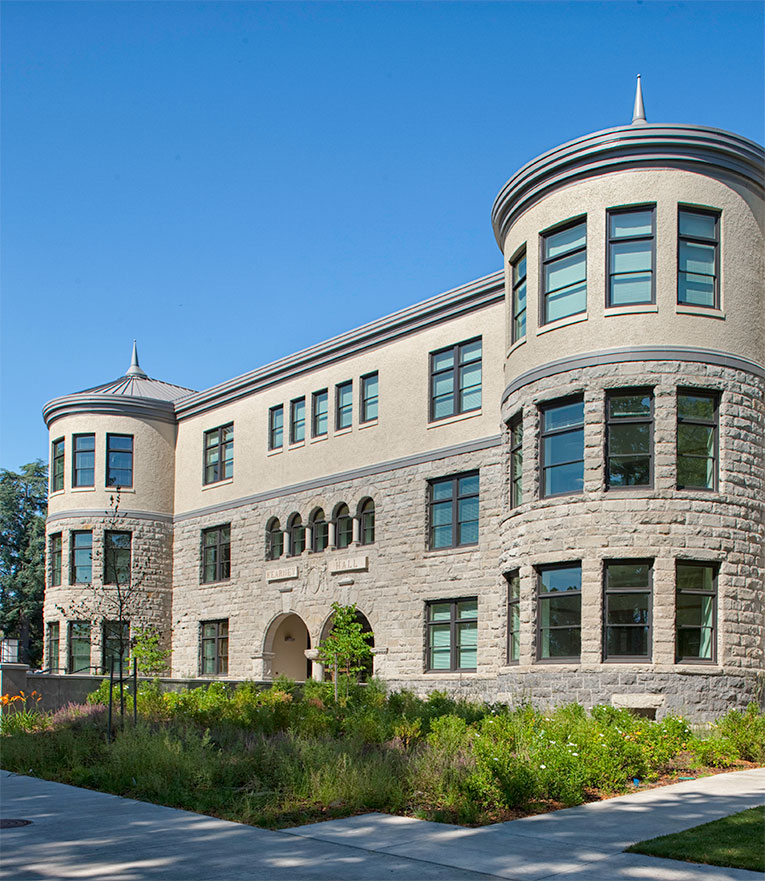Apperson Hall was converted into Kearney Hall, a 31,000sf College of Engineering building on the Oregon State University campus. It contains an auditorium, classrooms, student offices, and a multi-use teaching laboratory. The building interior was completely reconstructed within the 108 year-old Richardson Romanesque stone façade. The interior is outfitted with wood milled from the previous building structure. There are also areas where the structure and equipment are visible to students to compliment classroom instruction.
Scope: NWESI provided both LEED Fundamental as well as Enhanced Commissioning for this project. Commissioned systems and equipment included
-
- New building HVAC systems
- New DDC HVAC control system
- Plumbing
- Lighting control system
- Fire alarm system
- Metering for LEED energy credits
- Electronic interactive building monitor touch screen
Testing, Adjusting, and Balancing was contracted for the following:
Identify issues related to equipment condition; test, adjust and balance the airflow on the building’s supply, return and exhaust fan systems; test, adjust and balance the water flow on the buildings heating water system; and provide a report presenting observations, operating data, and test results for this project.
Location: Corvallis, OR
Owner: Oregon State University
Client: Oregon State University
Architect: SERA Architects
General Contractor: Hoffman Construction
MEP Designer: PAE Consulting Engineers
LEED: Gold
Total Project Cost: $12M



