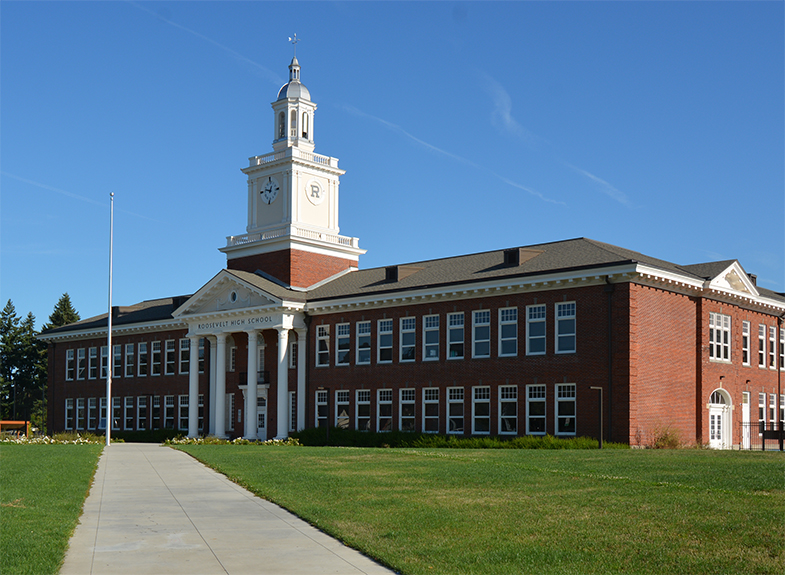Portland Public Schools modernized Roosevelt High School, but it’s distinct historical features—landmarks of its Portland neighborhood—have been maintained. The school consists of several brick and masonry structures, an existing track and football field, and a baseball/softball field on a seventeen acre site. In addition to the renovation of the existing buildings, the project includes an expanded athletics and educational wing, a new performance arts wing, new construction infill, and demolition of two existing 1960’s wing additions.
The building is approximately 240,000sf plus mechanical space and contains a complete program for a high school of 1350 students. There is approximately 95,000sf of remodeled historically significant classroom wings and approximately 145,000sf of new areas including a Performing Arts Center, CTE/Maker Space and Athletic Facility.
Scope: Commissioning covered all phases from design and construction, through warranty. Commissioned systems include DDC controls, domestic hot water, lighting controls, photovoltaic, elevators, generator and transfer switches, fire suppression, communication, security and HVAC (heat recovery air source heat pumps for simultaneous hot and cold water production, boilers, air handlers, dedicated outside air units, terminal units, finned tube convectors, fan coil units, radiant floor heating/cooling, displacement ventilation, and exhaust fans).
Location: Portland, OR
Photo Credit: Portland Public Schools
Owner: Portland Public Schools
Client: Portland Public Schools
Architect: Bassetti Architects
General Contractor: Lease Crutcher Lewis
MEP Designer: Interface Engineering
LEED: Silver
Total Project Cost: $54M



