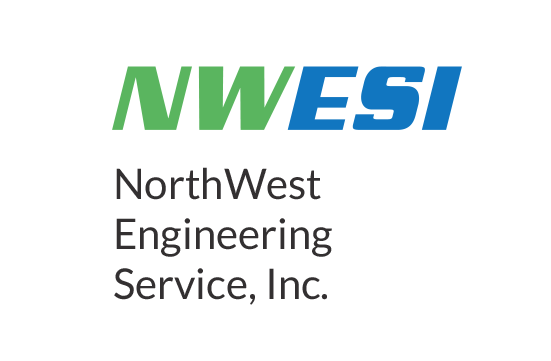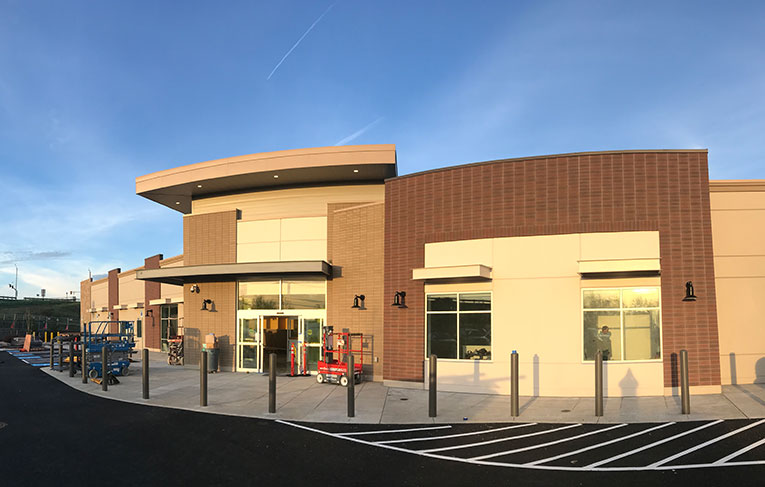A new dental medical office was built for Kaiser Permanente at Keizer Station. The building is approximately 16,000 SF and consists of a waiting room, employee break and locker rooms, administrative offices, and spaces for general dentistry, as well as pediatric dentistry, oral surgery and orthodontics. The project sought LEED Fundamental and Enhanced Cx requirements, but did not seek certification.
Scope of commissioning work included: domestic hot water, medical gas, dental air, dental vacuum, deionized water, exhaust fans, dedicated outside air unit, HVAC controls, electrical panels, lighting controls, emergency power, and security system components.
This facility also received a healthy building survey to ensure proper HVAC function and airflow.
Location: Keizer, OR
Owner: Kaiser Permanente
General Contractor: Pence Construction
MEP Designer: PAE Engineers



