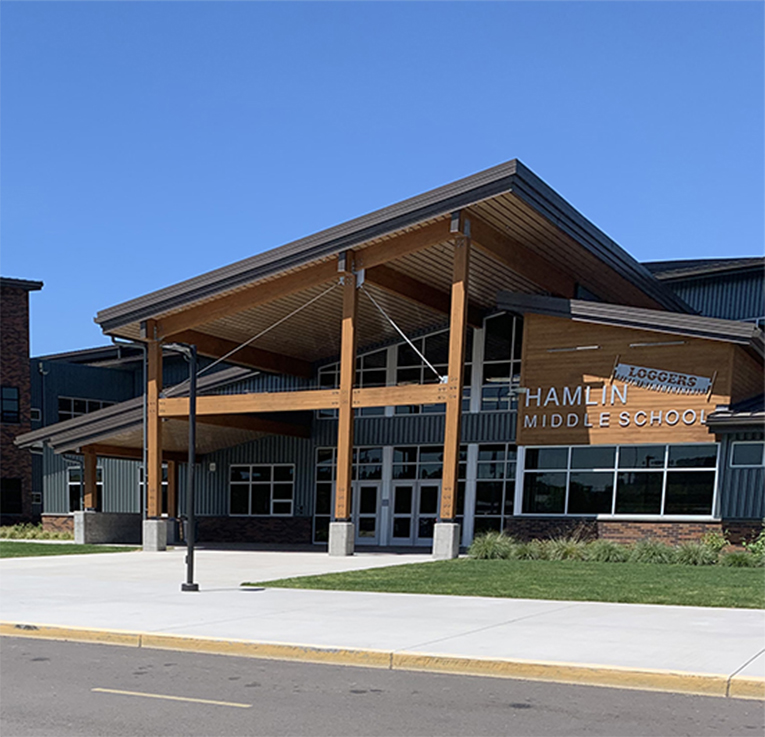Hamlin Middle School is a new 113,000 sf, 2-story building centered in Springfield, Oregon. The new school prioritizes STEAM curriculum and honors the lumber industry from Springfield’s past. The school has two gyms, 15 classrooms, 38 teaching spaces, a courtyard and a basketball court. A unique feature of the school is the wood paneling in four different wings named alder, fir, cedar, and oak after native trees of Oregon. There’s also an athletic complex including a new track, and baseball, softball and football fields.
Scope: Air Introduction and Regulation was retained to Test, Adjust and Balance 8 Air Handling Units with 74 associated Terminal Units, 1 Makeup Air Unit, 1 Fan Coil Unit, 1 Dust Collection System, 19 Exhaust Fans with 11 associated Exhaust Terminal Units, 11 Hot Water Pumps, 2 Chilled Water Pumps and 1 Domestic Hot Water Pump.
Location: Springfield, OR
Owner: Springfield School District #19
Client: FM Sheet Metal, Inc.
Architect: BBT Architects
General Contractor: John Hyland Const., Inc.
MEP Designer: Systems West Engineers
LEED: Silver Equivalent
Total Project Cost: $42M
Awards: Citation of Excellence – Learning by Design (2018)



