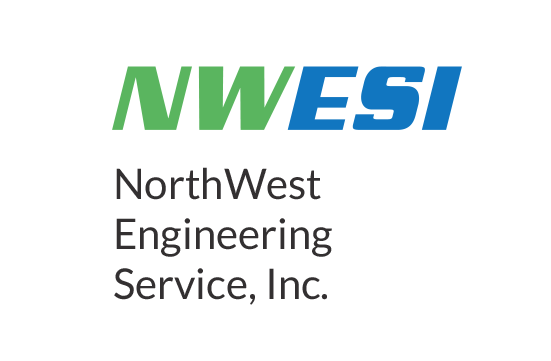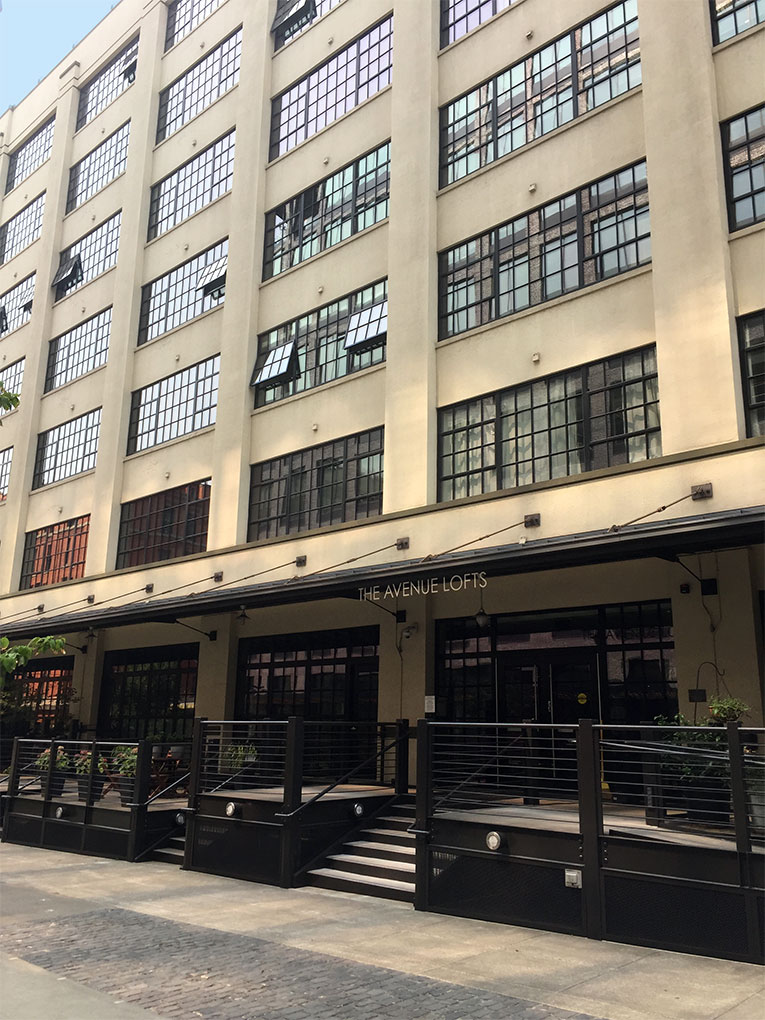Robert Ball converted the old Meier and Frank Warehouse into “The Avenue” condos in 2004. The building is an 8-story, mixed-use building with 174 warehouse-style lofts. The Avenue Lofts are located in the Pearl District, in NW Portland.
Scope: NWESI was an expert witness for this project that involved the replacement of the hot and cold water piping system within the building. NWESI sketched and photo documented the piping in-situ prior to removal. We applied a unique identifier to each pipe, fitting, and coupling in order to catalog, document, and maintain chain-of-custody for each piece.
Location: Portland, OR
Client: Avenue Lofts Condominiums Home Owners Association
Architect: SERA Architects
MEP Designer: System Design Consultants, Inc.



